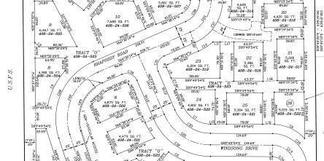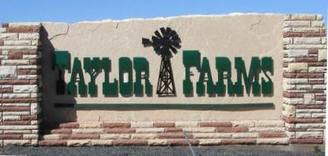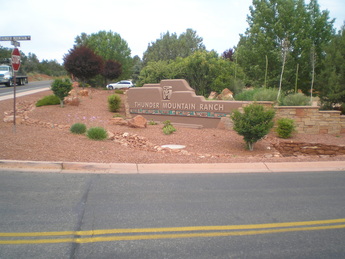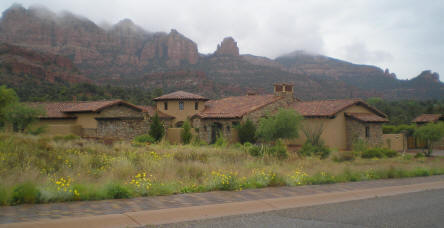RESIDENTIAL PROJECTS
|
Residential development, while perhaps the most common type of development, often includes the most complicated engineering, public participation and entitlement processing. Frequently, residential projects require hydrology and water and wastewater system design in addition to street and subdivision layout design. Our team includes experts in all applicable fields including planners, engineers and surveyors.
|
Residential Project Examples

Casa Contenta: Casa Contenta includes high-end residences that were designed to embrace the unique topography of the area as well as incorporate as much of the natural landscape features as possible. SEC’s planning effort for Casa Contenta involved creation of conceptual, preliminary and final plats. SEC prepared the planning documents to rezone the project property to Planned Residential Development (PRD). The rezoning and platting process required a high level of citizen input, Planning and Zoning Commission recommendation, and City Council approval. Engineering controlled by SEC included providing street and drainage plans, sewer, water and dry utility plans and engineering reports. SEC also provided construction survey staking, engineer’s certificates of completion and as-built drawings for a turn-key project.

Cathedral Rock Ranch: Cathedral Rock Ranch maintains a rural, low density feeling by incorporating good site design and active design guidelines. SEC was instrumental in developing the development theme, character and design as well as the engineering, surveying and entitlement processing for the project. The development has private roads with gated entrances. The internally looped roadways and cul-de-sacs were designed and constructed to local County standards. Pedestrian walkways were incorporated selectively throughout for the benefit and use of the property owners and access to the adjacent U.S. Forest Service land were provided for the subdivision owners. Special attention to finishes included in the site development as well as the approved design guidelines merge to create a high-end residential development. Compliance and flood control district regulations were adhered to, leaving drainages intact as much as possible with the exception of culverts or other drainage structures needed for ingress/egress. Appropriate channelization, detention/retention structures or other methods deemed appropriate by the District were included in the design.

Eagle Rock: Eagle Rock Subdivision consists of 26-lots, fitting harmoniously into the surrounding land. Of the 9.3 acres, approximately 1.1 acres contain roads/common drives and 8.2 acres is reserved for 26 building envelopes averaging 5,284 square feet each. SEC provided all aspects of planning, surveying and engineering from the initial survey and topographic map preparation, site plan preparation and zone change including public hearings and presentation, to civil design of streets and stormwater management systems. Preliminary and final plat preparation; construction survey staking and engineering as-built certified plans were also included. Lots were designed to maintain and enhance major washes or drainage ways relative to the subdivision. The drainage report and plans incorporated detention pond features and metering devices which significantly mitigate stormwater discharge downstream in compliance with Yavapai County Flood Control District and the City of Sedona. Larger lots were proposed for this area in order to maintain view corridors and to reduce the amount of site degradation and vegetative disturbance in that are while maintaining the character of the land adjoining the national forest.

Taylor Farms: Taylor Farms is a master planned community on approximately 760 acres of land near the outskirts of Taylor, Arizona. SEC personnel lead all phases of the development of the project from creation of the master plan and site layout, through negotiating with the utility companies and construction supervision. The planning effort required rezoning the project to Planned Area Development (PAD) designation. The site design included 240 lots in 5 phases as well as a commercial corridor along an existing state highway. Final plats were prepared for each of the five residential phases of the project. SEC created all of the engineering plans including streets, grading and drainage, and utilities. The water system design required modeling the entire town water system before adding three miles of off-site water mains to bring water to the project. All required permits from the Town of Taylor, Navajo County, ADEQ, and ADOT were obtained by SEC. Deceleration and left turn lanes for access to the property were designed to ADOT standards. Construction was directly supervised by SEC and all necessary engineering certifications were provided. SEC also negotiated with the power, phone, water and natural gas providers to bring utilities on the project.

Thunder Mountain Ranch: SEC completed all of the surveying, engineering, planning, and entitlement processing for both phases of this project, which included site design, citizen participation, platting, and infrastructure design. The key to the planning and site design was the use of “building envelopes” rather than traditional “lots”. Location of building envelopes were designed to utilize the topographic variation and vegetation in a manner that clusters units. Clustering reduced site impacts while enhancing site utilization. The Thunder Mountain Ranch has views in all directions. Careful selection and placement of building pad sites with consideration for local and neighboring view corridors was incorporated in the plan. With utilization of common driveways/pedestrian ways, three goals were reached including the reduction of grading to the site, improved traffic flow entering the city streets, and reduction of removal of native vegetation.
|
|
Verde Ranch Estates is a 77 acre affordable manufactured home development in the Town of Camp Verde. The development features a communal clubhouse and is serviced by the town sewer and water system. SEC is providing complete civil engineering and project management services for the development.
The project is being constructed in 3 phases with the first phase nearly complete as of August 2020. Current construction progress videos here: youtu.be/E2-fZI0lEUo youtu.be/rQm_3Vnhr-Q |
