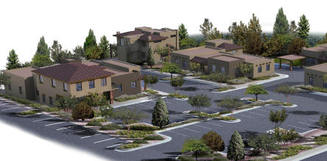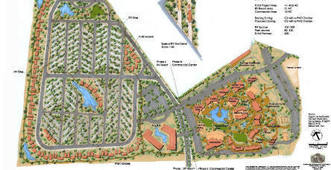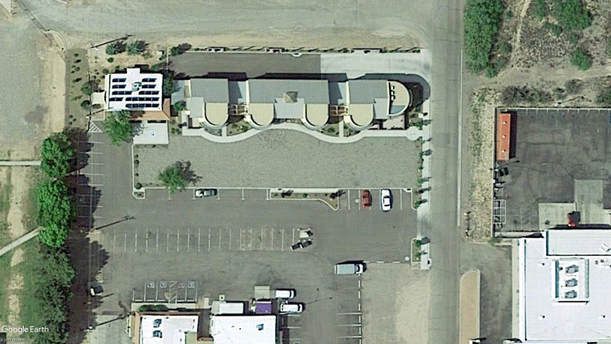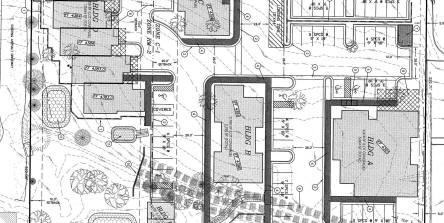Mixed Use Projects
|
Mixed use projects typically provide an opportunity for creativity unlike other developments. Frequently, mixed use projects are located on an infill property or have significant existing built environment restrictions. This type of project requires attention to detail coupled with a sensitivity to the existing environment and neighbors. These projects also demand a team with public participation experience and a high level of design savvy as neighborhood concerns can be resolved by developing creative design solutions.
|
Mixed Use Project Examples

Centrum and The Villas at Centrum: Centrum and The Villas at Centrum is an infill, multi-use project located on 2.4 acres. It contains 11,426 square feet of commercial floor space divided between three buildings as well as a duplex and a sixplex residential condominium. The property is bisected by a major wash and is surrounded by developed properties that will not be adversely impacted. Creative use of building placement and parking combined with unique hydrologic solutions allowed the project to be designed with the high standards of environmental quality required by its location. Planning and engineering design were completed in close cooperation with all stake holders. Working closely with city staff and surrounding property owners and residents, adjustments were made to finish floor elevations and building height and placement to enhance and preserve view corridors. Efforts were also made during the design process to make improvements to the drainage system that would not only control on-site storm water drainage, but also improve wherever possible, the drainage situation on adjoining properties.

Rio Ringo at Cherry Creek: SEC was responsible for the site design concept, rendering, and initial grading plan for this in-process mixed use resort which will include approximately 100 RV and 100 park model spaces. All the spaces will be located within a park-like setting that include walking rails, fishing ponds, swimming pool, recreation areas and ample green, open space. The welcome center for the RV Resort will be of rural western design and include a check-in, offices and additional facilities. The commercial area will also situated within a park-like setting and include a steakhouse, cantina, country store, special event area, outdoor performance area, additional retail and the preservation of the historic local post office. The design concept is to create an environment where the enjoyment of the open space is as pleasing as the shopping and dining experiences offered. Additional anticipated services include refined grading, street design, design of the wastewater treatment plant, construction plans and permitting.

- Taylor and Padgett Village Center: Taylor and Padgett Village Center is a commercial and residential complex situated in the City of Cottonwood, Arizona. SEC provided engineering services for the drainage study, grading plans and a watermain extension to connect to the city water system for fire protection and water supply.
